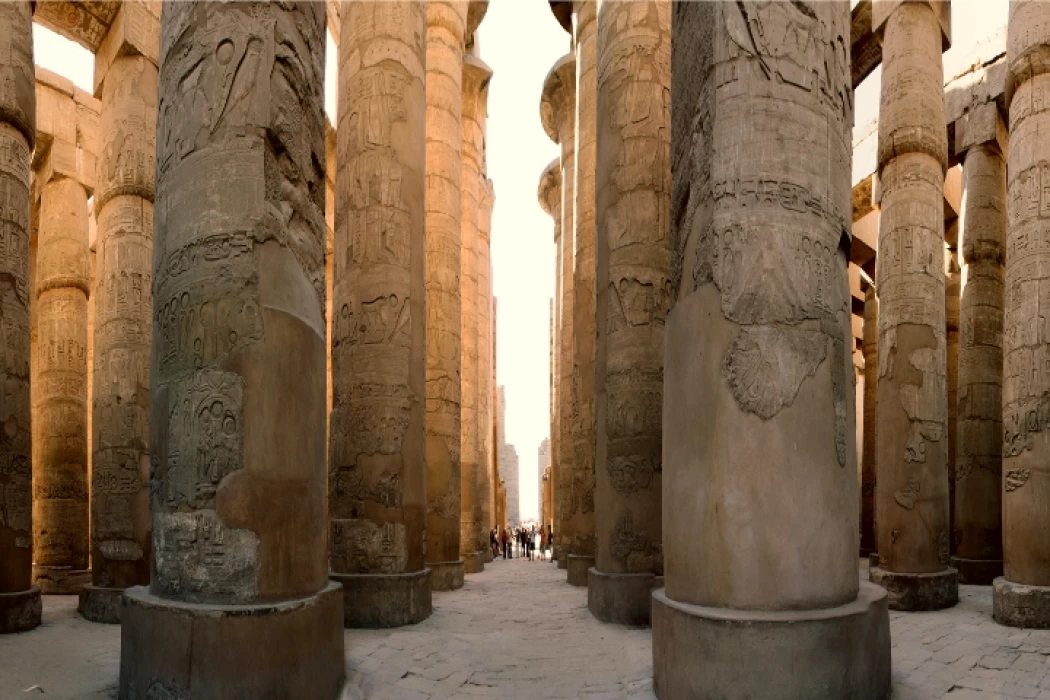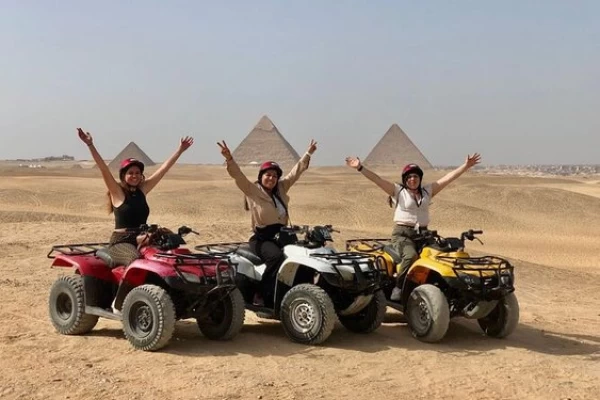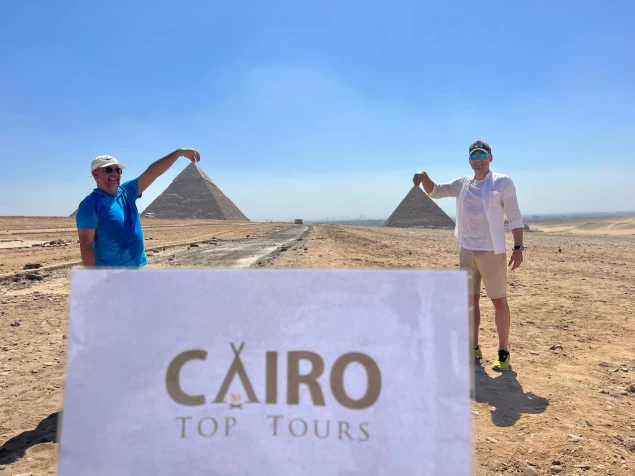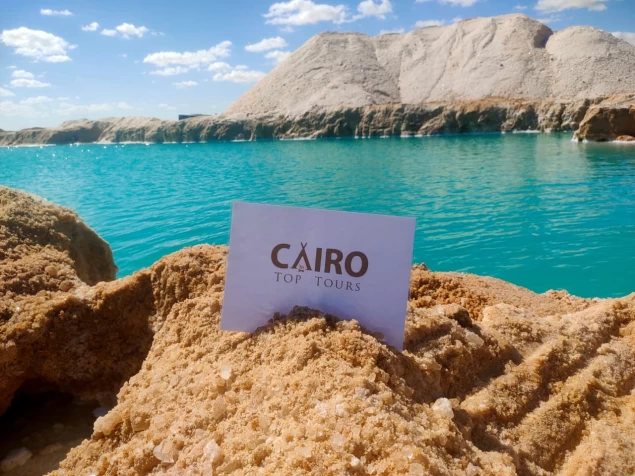
History of Temple of Amun-Re
This complex is considered the undisputed largest of the four and is the only one open to the public. The complex is dedicated to the main God of the Theban Triad, Amon, in the image of Amon-Ra.
The site spans an area of approximately 250,000 square meters and features numerous buildings and monuments. Some parts of the complex are closed or semi-closed, including large parts of the north-south axis (Gates/edifices VIII, IX, X), which are currently undergoing excavation or restoration work. The entire southeast corner is semi-closed. The northwest corner is a museum that requires an additional ticket to enter.
Most of the southwestern part is an open-air gathering area with millions of pieces of stone, ranging from small to very large, arranged in long rows, waiting to be reassembled into their memorials. The area is not closed, since the temples of Khonsu and Ipet are located on this corner and are open to the public, although their visits are relatively rare.
History
The city was of little importance before the eleventh Egyptian dynasty, and any temple construction in that period was small and insignificant; the shrines were dedicated to the early God Of Thebes, Montu. The oldest artifact found in the temple area is a small octagonal column dating from the eleventh dynasty, in which Amon-Ra is mentioned. The Tomb of Intef II also mentions the "House of Amun", which indicates the existence of some structure, whether it was a mausoleum or a small temple, is unknown. The ancient name of Karnak was ipet-SOT (usually translated as "vacation spots"), and it referred mainly to the basic central structures of the Amun-Ra complex. This name has been in use since the eleventh dynasty, suggesting the existence of some form of temples before the expansion of the Middle Kingdom.
East-west axis
The main temple was designed on an east-west axis, and was entered through a pier (which is now dry and several hundred meters from the Nile).
The balcony of worship
The modern entrance is located above the end of the old worship porch (or pulpit), which makes most visitors miss this important feature. The flood levels on the terrace were engraved (although many are now eroded) for several kings of the third transition period, collectively known as the Nile levels texts. It is often mistakenly believed that the worship porch was a marina or a pier, but other examples, such as the one in the temple of Hathor in Deir el-Medina, do not reach the waters. Their purpose was to display cult images.
The first gate
The construction of the current gate began in the thirtieth dynasty, but it was not completely completed. It has a width of 113 meters and a thickness of 15 meters. There are a large number of stacked clay bricks on the inner side of the gate, showing how it was built.
Front yard
The construction of the original first gate and the front courtyard in the XXII dynasty included several older structures, which led to the relocation of the original passage for the statues of Rams.
Taharqa kiosk
To create this kiosk, the passage of the Rams statues was removed, and the statues were moved to the edges of the open courtyard. One column remains in place, bearing inscriptions of Taharqa, Psamtik II and Ptolemy IV Philopator.
The second gate
This gate was built by Horemheb near the end of his reign, and he did not completely decorate it himself. Ramesses I took over the inscriptions of Horemheb and added his own, which were later taken over by Ramesses II. The eastern (back) side of the gate became the Western Wall of the Great Hall of columns built during the reign of Seti I, who added some tribute portraits of the late Ramses I as compensation for his erasure of his father's portraits when building the Hall.
Horemheb filled the inner towers of the gate with thousands of recycled blocks from the relics of his ancestors, especially the Amarna Hill blocks from the relics of Akhenaten along with the temple of Tutankhamun and AI.
The Great Hall of columns
The construction of the Great Hall of columns began during the reign of Seti I, and was completed by Ramses II. The northern part of the hall is decorated with bas-reliefs made by Seti I. He began decorating the southern part of the hall before his death, but this part was largely completed by his son Ramses II. Initially, the inscriptions of Ramses were in the form of bas-reliefs, but he soon switched to recesses and then converted the bas-reliefs of the southern part, including some of the inscriptions of SETI, into recesses. Ramses left the bas-reliefs of SETI in the north wing intact.
The outer walls depict scenes from the battles, showing Seti I on the northern wall and Ramesses II on the southern wall. These scenes may not reflect actual battles but may have a ritual purpose as well. On the southern wall of Ramses II there is another wall containing the text of the peace treaty that he signed with the Hittites in the twenty-first year of his reign.
The third gate
. Although it is heavily destroyed, it was so magnificent in antiquity that parts of it were even gilded by Amenhotep III. Amenhotep added a vestibule late in his reign and partially decorated it with unfinished triumphal scenes before he stopped the project due to the religious revolution led by his son Akhenaten.
During the construction of the third gate, Amenhotep dismantled a number of ancient monuments, including a small gate that he built earlier in his reign. Hundreds of blocks of these monuments were placed inside the gate towers as filling material. These blocks were recovered by Egyptologists in the early twentieth century, which led to the reconstruction of many lost monuments, including the "White Chapel" of Senusret I and the"Red Chapel" of Queen Hatshepsut, both of which are now in the open museum in Karnak.
When the third gate was built, it was sheathed in gold and decorated with precious stones, as Amenhotep III narrates on a panel that is now in the Egyptian Museum in Cairo:
The courtyard of Amon-Ra the King made a monument to Amon, erecting a very great gate in front of Amon-Ra, the Lord of the thrones of the two lands. It's never been made like this before... Its floor was made of pure silver, and its front entrance was equipped with lapis lazuli panels, one on each side.. Its flagpoles shine skyward, coated with Electrum. The courtyard of Amon-Ra
The inscriptions on the gate were later restored by Tutankhamun, who added images of himself. These images were later erased by Horemheb. It has long been believed that the erased images of Tutankhamun were of Akhenaten himself, and they were considered evidence of a period of joint reign between him and Amenhotep III, but now most scholars reject this opinion.
The muslata of Thutmose I and Hatshepsut
In a narrow courtyard, there are several obelisks, one of which belongs to Thutmose I Its height is 21.2 meters, and it weighs about 150 tons. And near it is located the surviving Hatshepsut obelisk, whose height is about 30 meters. Later, the Kings hid this obelisk from view from the ground level and built walls around it. As for her companion, she is wrecked next to the sacred lake.
The fourth and fifth Gates
These two gates were built by Thutmose I.
The sixth gate
The sixth gate was built by Thutmose III, and leads to the Hall of Records in which the King recorded his partings. The gate also contains some images of the god Amun that Tutankhamun returned after they were vandalized by Akhenaten. Later, these images were re-carved by Horemheb, who also acquired the reliefs of Tutankhamun's restorations.
Structures of the Middle Kingdom
The existence of a temple to the god Amun was assumed at this site, until the Franco-Egyptian Center for Karnak Temple studies (CFEETK), during its inaugural season in 2002, unveiled symmetrical foundations of raw bricks with a width of more than 33 meters in the sixth gate Square, about thirty meters west of the Middle Kingdom square. Five years of work revealed a religious complex with a width of about 70 meters and a length of more than 100 meters, "probably consisting of concentric niches and walls surrounding the storerooms, a front access platform and the residence of the deity."It seems that this complex was founded on a large area developed by the construction. Five years of work revealed a religious complex with a width of about 70 meters and a length of more than 100 meters, "probably consisting of concentric niches and walls surrounding the storerooms, a front access platform and the residence of the deity."It seems that this complex was founded on a large area developed by the construction of earthen walls, without the presence of older architectural monuments.
The Ceremonial Hall of Thutmose III
This hall is located east of the main complex of the temple. It is believed that this space once contained the original shrines and temples from the Middle Kingdom period before their subsequent dismantling.
North/south axis
The sacred Karnak lake inside the sanctuary of Amun-Ra
This axis, which has huge edifices, stretches towards the sanctuary of MUT. Most of this area is closed to tourists because it is under active reconstruction and excavations.
The first courtyard (hidden courtyard)
More than 900 statues were discovered in 1903 by Georges Lejeune buried under this open courtyard. It is believed that these statues were buried in the Ptolemaic period, during one of the evacuations of the complex for Reconstruction or construction.
The seventh gate
On the south side there is an inscription showing Thutmose III beating his Asian enemies, and under this inscription There is a list of the names of the cities and peoples conquered by him in his campaigns inOn the south side there is an inscription showing Thutmose III beating his Asian enemies, and under this inscription There is a list of the names of the cities and peoples conquered by him in his campaigns in Syria and Palestine. The famous Karnak cachet containing almost 800 stone statues and 17,000 bronze statues,as well as other artifacts, was found buried here by Georges lejran in about 1903-1905.
The second courtyard
On the eastern side of the courtyard there is an alabaster mausoleum, built for the Jubilee of Thutmose III.
The eighth gate
Built by Hatshepsut, the eighth edifice marks the end of the area normally accessible to the public.
The Ninth Gate
This edifice was built (or at least completed) by HoremheThis edifice was built (or at least completed) by Horemheb. This edifice is hollow and gives access to its top via an internal staircase.
The tenth gate
Again, it was Horemheb who built this last edifice, using the tallit stones from the dismantled Temple of Amenhotep IV as the basic building material. The gate contains four records of scenes inscribed with the name of Horemheb.















