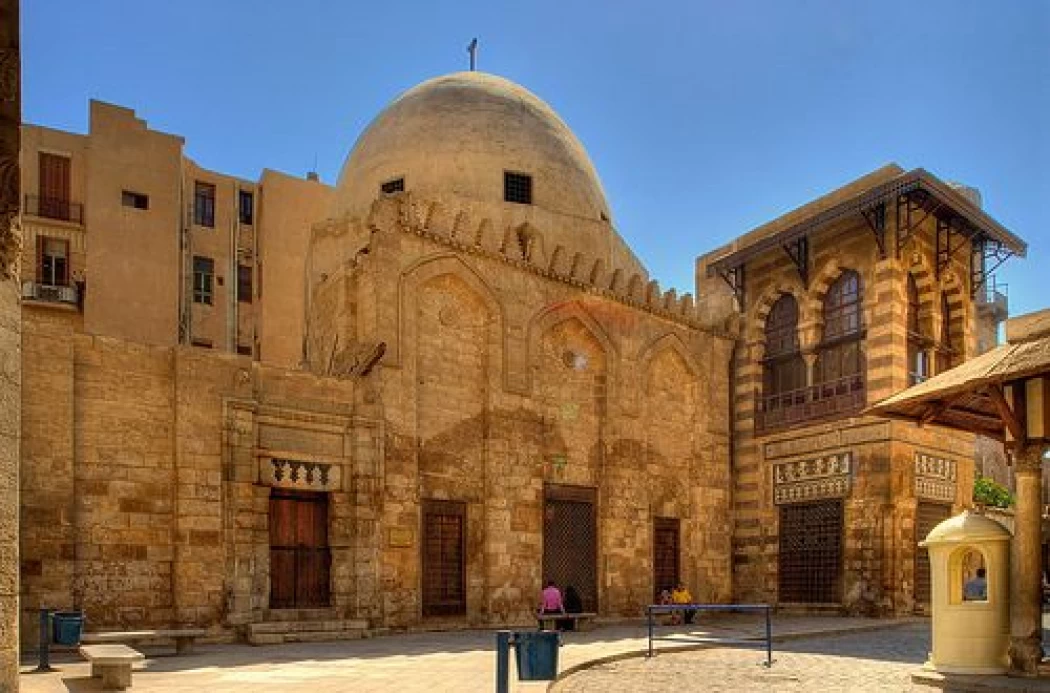
Discover Beshtak Palace
Saif al-Din Pashtak al-Nasiri is Prince Saif al-Din Pashtak al-Nasiri, close to King Al-Nasser Muhammad Bin Qalawun and his daughter-in-law, and appointed him the replacement of Prince Bektamar Al-Saqi after his death. He was proud of himself and spoke to the public only with two translators, and knew Arabic but did not speak it.
Prince Beshtak Palace is a unique example of civil architecture in the Mamluk era, located on Al-Mu'izz Street in Fatimid Cairo. It was established by Prince Saif al-Din Beshtak al-Nasiri, one of the princes of Al-Nasir Muhammad ibn Qalawun, who was killed in an ambush by Prince Qusun during the reign of Sultan Al-Ashraf Aladdin.
Prince Badreddin Bektash initially inhabited this palace, then Prince Beshtak bought it from the heirs, added the spaces that were around it, and eleven mosques, four temples of Fatimid antiquities, and the House of Qutwan Al-Saqi were built around it."It almost collapsed after the 1992 earthquake-the palace was repaired jointly with the German Archaeological Institute for two years at a cost of about 50 million pounds. The Peshtak archaeological Palace dates back to the year 1339-740 Ah.
Architectural composition of the palace.
The palace has three facades: the first, the main one, is located on the north-western side overlooking Al-Mu'izz Street, and consists of three floors with meshrabiyat not on one straight but on two parts, one sunken and the other prominent, with geometric drawings that are beautiful. The second facade is located on the north-eastern side and overlooks the Garmuz Avenue. It has several windows covered with metal wings, and it also has a gate leading to the palace.
The third facade on the southwest side overlooks the lane of the judge's House, and for the current entrance, it is reached by a decorative wooden staircase leading to a wooden door with writings about the creator of the palace and the history of its creation. The palace consists of two ground floors with a Hall, stables, granaries, and servants ' rooms. The upper floor houses the ceremonial hall and bedrooms.
The entrance leads to a square courtyard (space) on the right of which a staircase leads to the second floor, and on the left of which there are stables reached through a vestibule with an archaeological well for the daily use of horses. The main hall is connected by an ascending staircase, advanced by an exposed surface, and consists of four iwans (an open square space for seating), a hall floor and a surface covered with marble in beautiful geometric shapes and wooden ceilings dangling unique lighting units, in addition to the eastern Iwan, which is characterized by its many wooden drinks.
The Western Iwan contains plaster windows interwoven with stained glass; the northern and southern Iwans each contain toilets. We do not miss that next to the eastern Iwan there is a door opening leading to corridors overlooking the hall floor and these corridors were used in the past to see what was happening in the hall where women used to meet in the rooms of the harem on the third floor, scattered, and they are not allowed to sit with the guests on the second floor.














