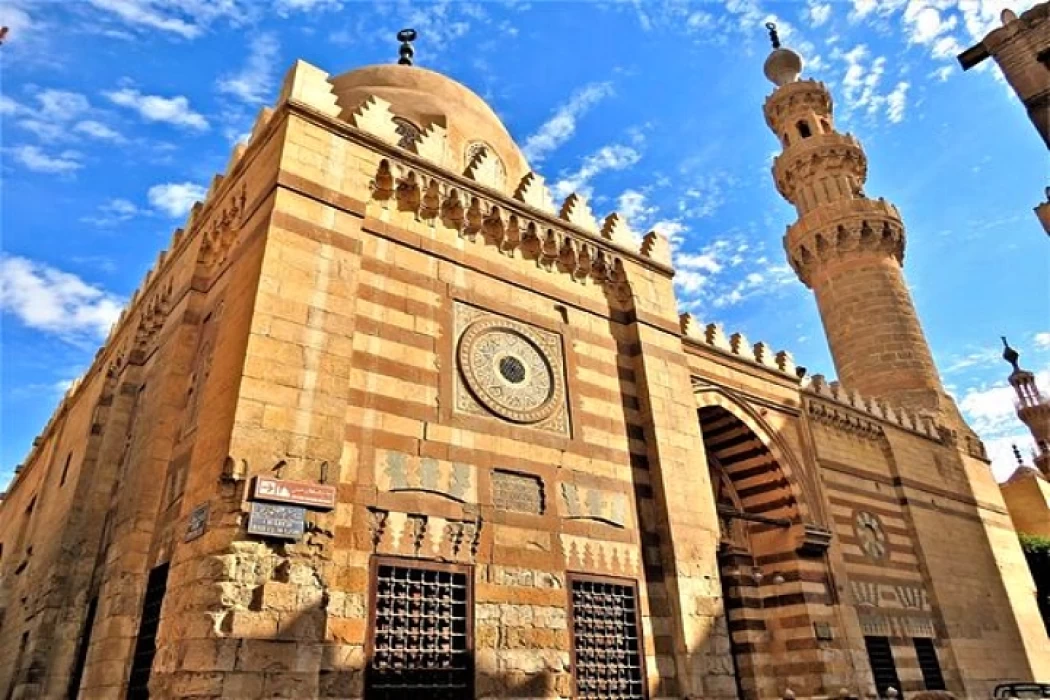
History of Aqsunqur Mosque
This mosque was originally built by Prince Shams al-Din AQ sanqar Al-Farqani Al-salhdar in 676 AH (1277 AD) and attached to it a way and dedicated it to teaching the doctrines of Shafi'i and Hanafi. This mosque was known as the Al-Farqaniyya madrasa and was located in the swiqa of the Waziriyah lane. Prince AQ Sanqar Al-Farqani was owned by Prince Najm al-Din Amir Hajib and then owned by Sultan Al-Zahir Baybars Al-Bandagdari. He was promoted and became one of the Grand Princes and assumed the estadiria, and was the deputy Sultan in Egypt when he was absent. He led an army with which he conquered Nubia. He was killed in the castle in 676 Ah (1277 AD) during the days of the Sultanate of said Baraka Khan, the son of Sultan Baibars (1277-1280 AD), and his house was near the University in Darb Saada. The mosque is currently located on Saada Avenue behind the South Cairo Primary Court. In the year 1080 Ah (1669 AD), the mosque was demolished, so he ordered the construction of a new one, as it is now, by Prince Mohammed, as two reserved tents.
Description
The mosque consists of a rectangular shape with an open nave surrounded by arcades on all four sides. In the Qibla Iwan, there are two porticoes parallel to the qibla wall, each of which consists of three pointed arches and each of which is based on two marble columns. The Western Iwan, opposite the Qibla Iwan, consists of one portico, which is also parallel to the qibla wall. The Western Portico contains three pointed arches based on two marble columns. The North and south sides of the mosque each have a portico containing one contract. Thus, the number of marble columns in the mosque will be six, as specified by Ali Mubarak in his plans. The Qibla's portico is topped by a hollow mihrab shrouded in two spiral columns, topped by geometric motifs carved in stone, centered by a radiant circle, filled with a large square ceramic tile with pink flowers coming out of carnations, in light and dark blue on a white floor.














